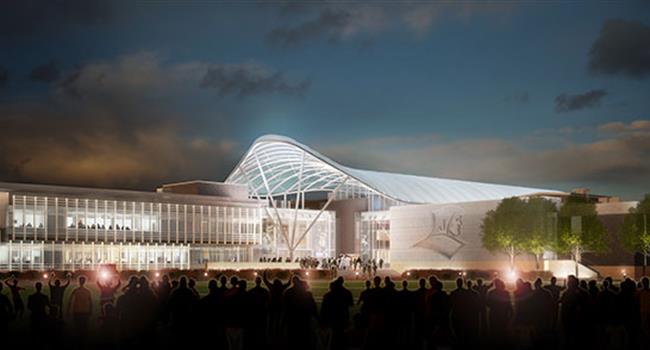Ruane Friar Development Center
Project Overview
Architect: Perkins Eastman
Construction Manager: Dimeo
Phase I includes a new two-story structure attached to Alumni Hall. This facility will include a basketball practice facility and space for Department of Athletics activities. The new construction includes two new practice courts, locker rooms, athletic office space and a training facility totaling 56,000 sq. ft. This project will also include improvements to Alumni Hall.
News and Updates
All Completed Projects
John Sweeney
Senior Vice President Finance and Business
401-865-2299
Barbara Muriel
Senior Executive Assistant Finance and Business
401-865-2281






