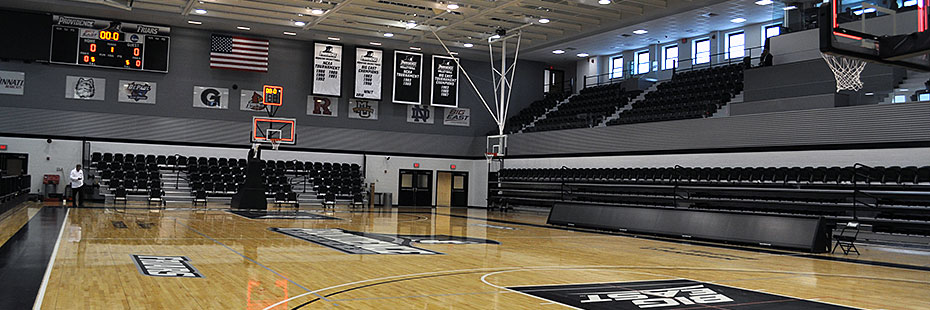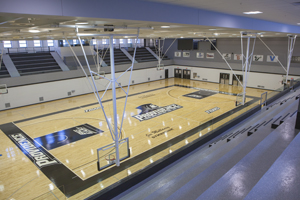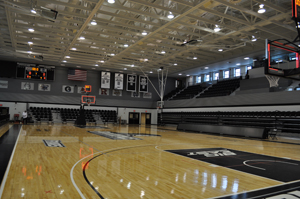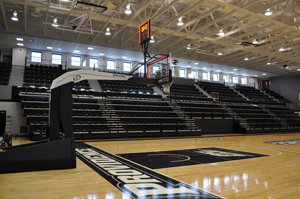Mullaney Gymnasium Renovation
Project Overview
Alumni Hall houses the majority of the Providence College Varsity athletic programs. The core of these facilities is the historic Mullaney Gymnasium. The gymnasium is approximately 20,720 square feet and is used for Varsity Women’s Basketball and Varsity Volleyball competition as well as the practice court for Men’s Varsity Basketball. At the completion of this renovation the seating capacity will be 745 bleacher seats and 804 balcony seats with numerous upgrades including replacement of all mechanical systems, new LED scoreboards, balcony press box, television broadcast systems, lighting, and new sound system. The project is scheduled for completion in September 2012
Architect: Symmes Maini & McKee Associates
News and Updates
9/26/2012 – Pictures of the completed Mullaney Gym renovation.
9/17/2012 – The artist will be onsite to draw in the new lines and graphics on the new court floor
This process should take about a week and the process to coat the new floor will take approximately 10 days. Once the floor is completed, the new bleachers will be installed. This work is scheduled for 9/27. Once the bleachers are installed, the upper bowl seating will be installed and that will complete this 5 1/2 month renovation.
6/27/2012 – To date, 2/3 of the renovations have been completed.
All mechanical, windows, and bathrooms have been installed and the ceiling has been painted. By the end of July all scaffolding will be removed and the new lighting will be completed. Over the later part of the summer, painting will be completed along with the installation of the new sound system and new technology which will include the scoreboards and control room for video.
All Completed Projects
John Sweeney
Senior Vice President Finance and Business
401-865-2299
Barbara Muriel
Senior Executive Assistant Finance and Business
401-865-2281









