The Ruane Center for the Humanities
Project Overview
The Ruane Center for the Humanities is designed to accommodate the newly structured Development of Western Civilization program as well as offices for the School of Arts & Sciences, the center for the Study of the Humanities, the Liberal Arts Honors Program, and the Departments of English and History. The building provides 63,000 square feet of additional space and is scheduled for completion in September 2013.
Architect: S/L/A/M Collaborative
Sullivan Buckingham Architects
Construction Manager: Dimeo Construction
News and Updates
Summer Projects 2014
Academic Affairs makes new space available in Ruane Center.
The Innovation and Creativity Suite, LL49 in the Ruane Center is intended as a getaway or retreat space where groups of faculty, students, and staff can come together to think about, discuss, plan, and innovate in a collaborative environment.
The Suite is divided into two areas. The lounge area includes soft seating, two computer stations, a printer, and a white board. The meeting area serves as a functional meeting space with six-person tables that may be brought together to create a group workspace.

12/2/2013 – Ruane Center for the Humanities acknowledged for outstanding design from American School and University architectural portfolio.
11/14/2013
View the time lapse video of the Ruane Center for the Humanities construction.
10/5/2013 – The Ruane Center Dedication
A Ceremony for the Ages.
10/3/2013 – Ruane Center for Humanities dedication scheduled for October 5, 2013.
8/27/2013 – St. Thomas Aquinas arrives on campus
Dedication ceremony scheduled for October 5 during St. Dominic Weekend.
8/21/2013 – View some of the artwork that has been added to the Ruane Center.
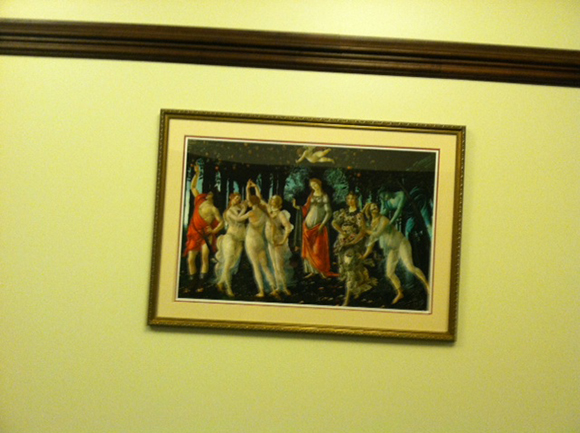
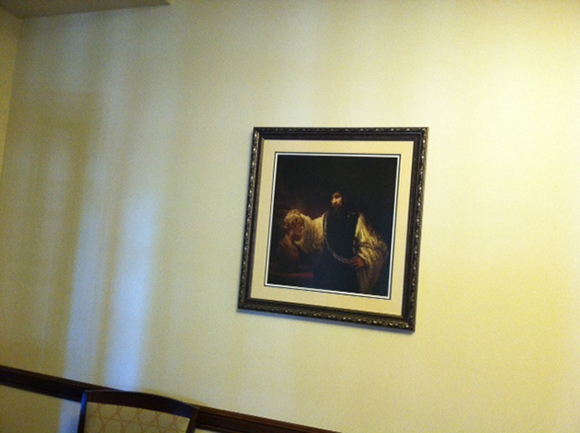
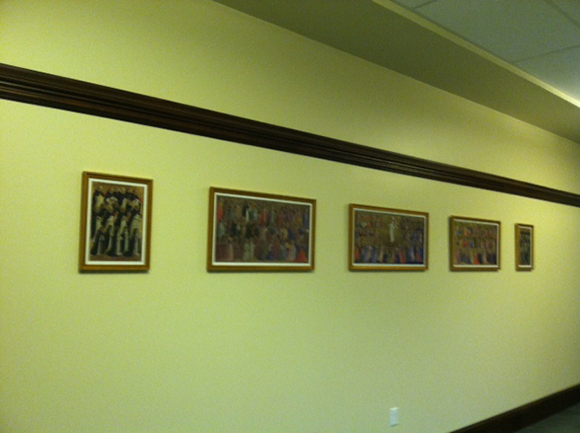
8/22/2013 – Sylvia Nicolas delivers the completed St. Thomas Aquinas statue for the Ruane Center for the Humanities.
The statue was placed in the garden on Wednesday, 8/21/2013.
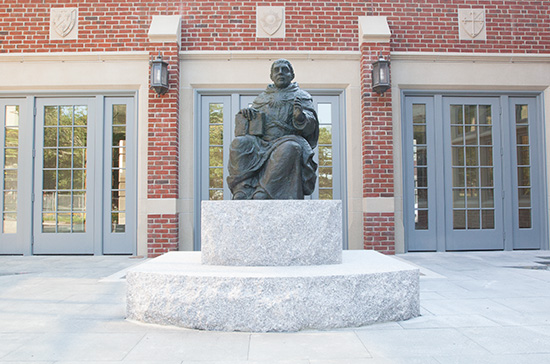

8/1/2013 – Completed Great Room Pics
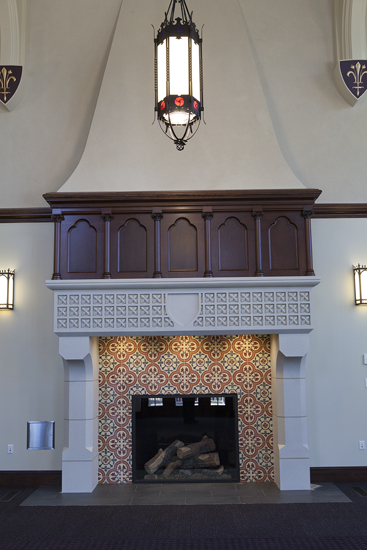
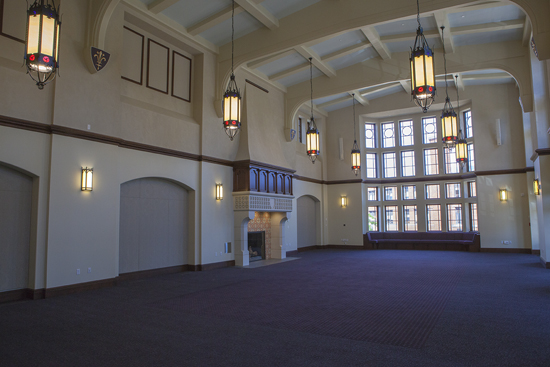
6/19/2013 – Interior pictures of the first and second floors of the Ruane Center.
First floor hallways and class/lecture rooms

120 Seat Lecture Hall

Classroom

Second floor stairwell

One of the second floor main hallways


Large lecture room on second floor
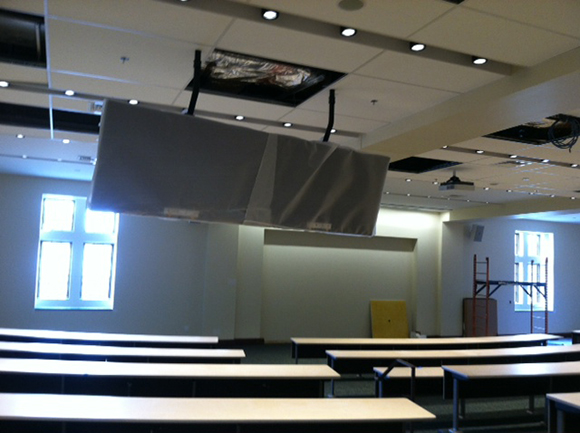


6/19/2013 New exterior pictures of the Ruane Center.
Tower

Eaton Street side

Library connector

4/25/2013 – Ruane Center for the Humanities is taking shape.
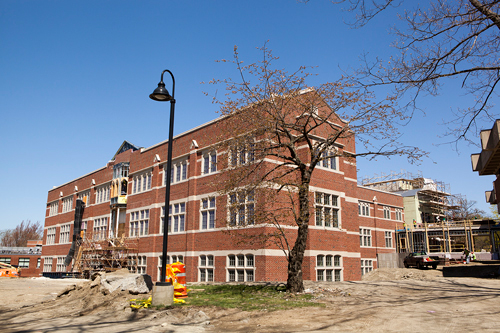
Seal

Library Connector

Hallway

All Completed Projects
John Sweeney
Senior Vice President Finance and Business
401-865-2299
Barbara Muriel
Senior Executive Assistant Finance and Business
401-865-2281





